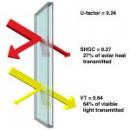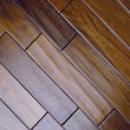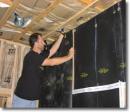
Induction cooking has been around for years, but is starting to become more popular world wide. Induction cooking has become very popular in Europe and Asia, which has forced most of the pot and pan manufacturers to include iron in their products. Induction cooking is extremely precise and very fast! It boils water much faster than natural gas. It is also considered a green technology, using far less power while cooking, and using the power more efficiently. 90% of the energy expended is used to heat the food, while natural gas is less than 50% efficient. The cooktop doesn’t get hot, so food doesn’t burn on to the surface making clean up very easy. For more information on the benefits of induction cooking check out the link below or call Jim Franken at Famous Tate, (813) 833-5425.

Wood front doors look rich and beautiful when the home is brand new, however I have noticed that many homeowners fail to properly maintain their wood front doors. If you are not willing to refinish the door at least once a year, you may want to look into alternative door materials like fiberglass. The sun is very strong in Florida and our summer rains are pounding. Most customers would agree that their coffee table wouldn’t last long if left outside on their front porch all year, but it is the same principal. In order to protect your $2,000 – $8,000 investment in your wood front door you need to be diligent about refinishing. If you do not properly maintain your wood doors you can expect gaps or splits in the wood, the door won’t close properly, warping, and the finish will look old and dusty.

As an included feature in all Wiez Design & Construction homes an anti-fracture underlayment is laid on concrete floors prior to the installation of floor tile. This will greatly reduce the likelyhood of concrete cracks transferring from the slab to the tile. How annoying is it when you move into your brand new home and within a year or two you have a crack running the length of your kitchen? Using this underlayment makes that circumstance very unlikely. This stretchy material is laid directly on the concrete, and then the thinset, or mud mixture is put on top, separating the floor tile from the slab.

You should consult an expert while trying to find your dream lot for your new home. There are numerous variables that impact the build-ability of each lot. In South Tampa and St. Petersburg most lots are actually properties with an existing home that needs to be demolished. The following list depicts items that I consider when looking at a potential lot for new construction:
- Shape of the lot, and the size of a home that can fit on the property
- Zoning restrictions
- Location and size of any easements on the property
- Availability of natural gas lines on the site
- Location of the electrical connection for the home
- Age of the home being torn down, and if there is any historical significance that may preclude it from being torn down.
- Flood elevation of the lot
- Trees on the property, because many species are protected by the city
- The surrounding homes
- The direction the house faces
- The side the garage would be located
- Are there existing water and sewer connections
- The cost of the tear down
- Amount of fill dirt needed
- Condition of a dock or seawall if it is on the water
- Is the property in a wave velocity zone
- Are there platted setbacks in addition to the zoning setbacks
- Deed Restrictions
- Stability of the ground
- Price of the lot as it relates to the previous conditions
The answers to these questions are very important, to start your new home construction experience off right.

People often ask me about green building. The first, and most cost efficent green building alternative is using Low E windows. All WIEZ Design & Construction homes include Low E windows. The cost is low and the energy savings are tremendous! Low-E or low emissivity is referring to the reduction in ultraviolet waves that are able to pass through the window glass. Blocking ultraviolet waves reduces the heat gain inside the home and reduces the fading of furniture and flooring. The Low E rating can be achieved by a film applied to the window or as a gas between the insulated window panes. Low E windows cost a little more than regular windows but the payback on an air conditioning bill is very quick.

Before you select your new hardwood floors, you should check out the Janka Scale. The Janka Scale rates the hardness of hardwood. You might be surprised how much harder some wood is compared to others. The wood you choose, and the quality of the finish, will determine the durability of your new hardwood floors.

Most of my customers want some rooms sound insulated. There are varying degrees of sound insulation. The most popular and least expensive sound insulation is pink fiberglass. I often install this in bathroom walls, master bedroom walls, laundry and AC closet walls. It helps deaden the sound between rooms and does a nice job for daily activity sounds. However, if I am sound insulating a theater room or another room where loud or persistant noises will be occurring I recommend using Acoustiblok. Acoustiblok is a local Tampa company that specializes in commercial grade noise barriers. Their material is 1/8″ thick dense rubber sheeting that does an excellent job of deadening sound between rooms. It can be used on walls, ceilings and under finished floor material.

Solar panels have been a hot topic for many years. The potential to reduce or even eliminate escalating electric bills for both commercial and residential consumers is alluring. Unfortunately, due to the upfront costs and the relatively long break even time, solar has not gone mainstream in either setting…….until recently. Now with panel costs coming down and the federal subsidy still in effect, solar panels are beginning to make more practical sense for regular consumers. Solar Energy Management is a Tampa based company that is currently building Florida’s largest solar power system, a 1.5 megawatt solar array at a beverage distribution center just off I-275. They also offer affordable solar systems for residential use.
Each home has to be evaluated to determine how much of an impact solar panels will have on the electric bill. Things that are considered are; the orientation of the home, the roof square footage, areas on the roof that do not have peaks or valleys, trees and other nearby shade producing structures, etc.. Once the solar engineer evaluates the home they can determine how many panels will fit, and their efficiency. They can give you a printed diagnosis to maximize your property’s potential energy savings. In general, after federal subsidies, a residential application could run anywhere from $15,000 to $40,000 depending on the previous listed factors and the consumer’s goal for energy savings.
According to Solar Energy Management, the break even point in most residential applications is roughly six years. Couple that with flatlining the cost of energy as compared to the escalating cost of electricity from the utility companies, and many consumers are beginning to see the light.
Check out this link for more info
http://www.solarenergymgmt.com/benefits.html

Quite a few of my customers are asking me about LED lighting alternatives. This is a quickly developing industry, as governmental regulations are pushing consumers away from incandescent light bulbs. Customers have not warmed up to the harsh light and limited possibilities with compact florescent lighting, and LED may be the best solution. LED replacement bulbs are becoming commercially available with alternative light colors. These bulbs are not ideal.
The upscale alternative to an LED replacement bulb is wiring your recessed lights, flood lights, under cabinet lighting and other areas with low voltage wires and using LED light fixtures. LED lighting can be controlled by traditional switches, or an ap on a smart phone or tablet. The initial investment is higher than traditional incandescent lighting, but considering the future for incandescent bulbs, and the alternatives, along with the reduced electric bills LED lighting will be better in the long run.

When purchasing your lot for new construction it is always a good idea to spend a little money on investigating the conditions of the property prior to closing. One of the most important things to check is the soil bearing capacity of the lot. Do not assume that if there is an old home built on the lot and it doesn’t show signs of structural cracks the soil can support your new home. I recommend a soil compaction test to most of my customers in South Tampa and St. Petersburg. Soil problems are hit and miss all over the Tampa Bay area. One lot will have a problem, while another lot next door does not. The picture shows a 45′ long wood piling being pounded in to place prior to pouring concrete for the foundation of one of my custom homes. This piling will be driven down to the bedrock, making for a very stable foundation. The test for soil compaction usually costs around $2,000. Going into closing with the knowledge that your property does not need pilings is nice, renegotiating your land contract because you found out prior to closing on the lot that you will need pilings could save you tens of thousands of dollars.
